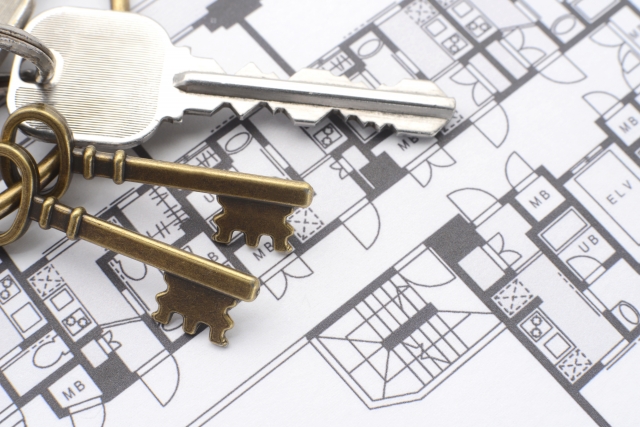What is CL, UB and DK on the apartment layout? About JAPANESE APARTMENT LAYOUTS:
If you are starting house hunting in Japan, you are facing a problem to figure out Japanese style apartment layouts.
| Symbol/letter | Definition |
| L | Stands for living room. |
| D | Stands for dining room. |
| R | Stands for room. “1R” means that there is only one room includes the kitchen, dining room and living room and bedroom. In Japanese it called “One room” ワンルーム. Typical room size for a 1R is about from 12 sqm to 19 sqm. |
| K | Stands for kitchen. “1K” means that the apartment includes a kitchen area and 1 bedroom. There might only be one or two burners on the stove. (electric stove or gas stove) If it is a gas type, there is a gas outlet, then you have to purchase a gas stove separately. Electric stove is called IH コンロ. It may be equipped with a small fridge. |
| S | Stands for service room or storage room. Mostly it’s almost same room as a normal room. The size is relatively smaller than a normal room. Because ventilation and daylight is not enough as much as the one in a normal room, they can’t be deal with as a normal room. That’s why there may not be equipped with an electric outlet or TV outlet. However you can use this room as a normal room. |
| Apartment Layout | Typical size (sq m) | Pros and Cons | |
| 1R | 12~20 | -Inexpensive and tend to be old style
-Bathroom is a mostly prefabricated bath (all-in-one type. – Kitchen area is IN a room. |
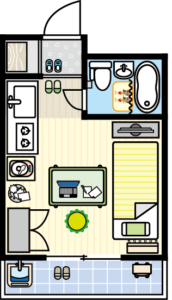 |
| 1K | 20~25 | – Kitchen and bedroom are separated. Food smells are less to linger in a room.
– Kitchen area share with a corridor. – Bathroom : it could be both type prefabricated bath and separated type bath (toilet is NOT contained in a bathroom) |
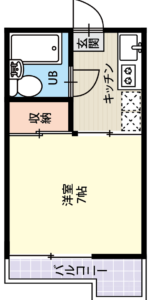 |
| 1DK | 25~35 | – There is a dining space to put a dining table except for a bedroom
– In most of the case, bathroom should be a separated type. – Built lately, and designed for a couple |
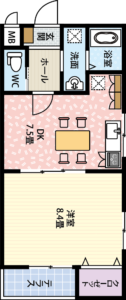 |
| 1LDK | 40~50 | – There is a living/dining room, kitchen and a bedroom.
– Some persons live together, and share the rent equally with them. – Built lately, and designed for a couple – Tend to be expensive |
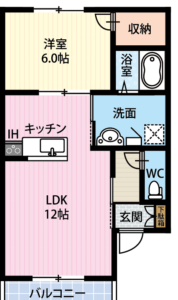 |
| 2DK | 40~50 | – There are 2 bedrooms with a dining and kitchen.
– Recently this type of layout is not be built. So if you find this layout, the building should be quite old. – If each room has a door to a dining room, you can share this apartment with your friends. |
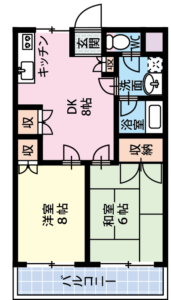 |
| 2LDK | 50 ~ 60 | – There is a living/dining room, kitchen and 2 bedrooms.
– If each room has a door to a dining room, you can share this apartment with your friends. – Built lately, and designed for a couple – Tend to be expensive |
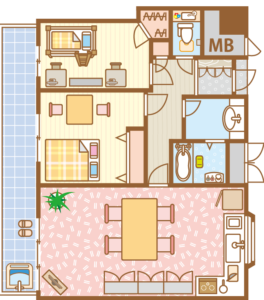 |
| 3LDK | 60~75 | – There is a living/dining room, kitchen and 3 bedrooms.
– Designed for family. – If you are looking for this layout to live with your family, single house or condominium would be your options. |
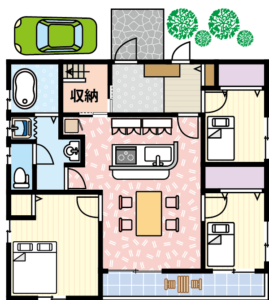 |
| 4LDK | 75 ~ 90 | – There is a living/dining room, kitchen and 4 bedrooms.
– Designed for family. – If you are looking for this layout to live with your family, single house or condominium would be your options. |
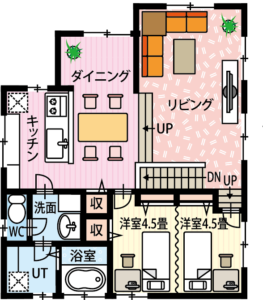 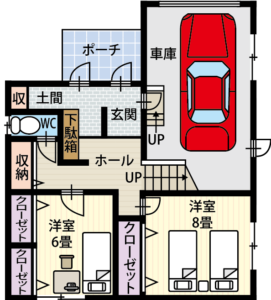 |
| Japanese | Pronunciation | Definition |
| 玄関 | GENKAN [げんかん] | – Entrance area, you have to take off shoes. |
| トイレ | TOIRE [といれ] | – Normally it is not equipped with a electronic toilet (ONSUI SENJO BENZA [温水洗浄便座]). You have to buy one at the appliances store. If you ask them, they can install it. Read more |
| 洗 | abbrev. of 洗濯機 SENTAKKI [せんたっき] | – This Chinese character means washer. So if you find this one on the layout, it is the place where you can put your washer.
– Mostly it is not equipped with a washer in a rental apartment |
| 冷 | abbrev. of 冷蔵庫REIZOUKO [れいぞうこ] | – This Chinese character means fridge. So if you find this one on the layout, it is the place where you can put your fridge.
– Mostly it is not equipped with a fridge in a rental apartment |
| 洗面室/洗面所 | SENMENSHITU/SENMENJO [せんめんしつ/せんめんじょ] | – Powder room or wash room, where there will most likely be a sink and mirror. |
| ホール | HORU [ほーる] | Hall |
| UB | abbrev. of ユニットバス [ゆにっとばす] | – Prefabricated waterproof room that contains the bathroom sink and bath/shower. In some cases, the toilet will also be included in this room. |
| CL | abbrev. of クローゼット KUROZETTO [くろーぜっと] |
Closet or storage space |
| WIC | WUWOKUIN KUROZETTO [うぉーくいん くろーぜっと] | Walk in closet. Larger storage space than CL |
| 収納 | SYU NO [しゅうのう] | Storage area. If there is this SYU NO in a Japanese style room, you can put your Futon (Japanese Style bedding [ふとん]) in there. |
| バルコニー | BARUKONI [ばるこにー] | Balcony, if there is a water tap in there, you can place a washer in balcony. |
| SB | abbrev. of シューズボックス, SYUZU BOKKUSU[しゅーずぼっくす] | Shoe box. Located in the entrance area. |
| PS | abbrev. of パイプスペース, PAIPU SUPESU [ぱいぷ すぺーす] | Pipe space. Water or drainage pipes are inside of this pipe space. You must not put anything in. |
| EV | abbrev. of エレベーター, EREBETA [えれべーたー] | Elevator |
| WC | Toilet, abbrev. of water closet | |
| 帖/畳 | JOU [じょう] | Counter for tatami mats. 6 JOU means that there are 6 tatami mats. – 1 JOU is about 1.65 sq m. – Typical bed room size for a 1K, 1R or 1DK is 6JOU ~ 8JOU – 6-tatami mats room is about 9.9 sq m. – The numbers of JOU in the floor plan tells you the approximate size of the room. One tatami mat is equal to 1.65 sqm. |
| 和室 | WASHITU [わしつ] | Japanese-style room. A room with a tatami floor. The number of tatami mats tells you the size of the room |
| 洋室 | YOSHITSU [ようしつ] | Western-style room. In even YOSHITSU, it shows 畳 to tell you the size of the room. Most of the rooms are wooden floor, it is not real wood, but laminate floor or Vinyl floor. |
| 浴室 | YOKUSHITU [よくしつ] | Bathroom, it does not include a toilet |

